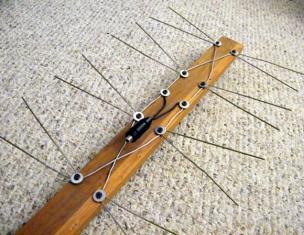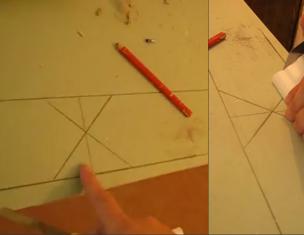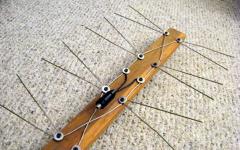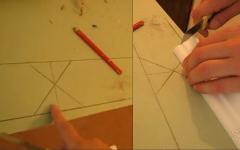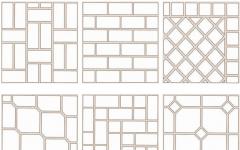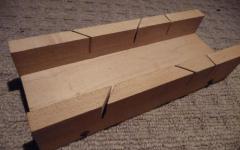Warm floor electric today is often used enough to heat outdoor coatings in the bathroom, baths or on balconies.
1 Warm floor mounting methods
A wide selection of systems makes it possible to easily install electric.
Speaking about how warm floor to choose, you should know that everything will depend on the financial capabilities, personal preferences and conditions of installation of the structure. Attention should also be paid to the consumption of electricity: if the means allow you to choose an electrical structure. It has a long service life and easily mounted.
To date, there are several methods for mounting such a system. The main ones are the following:
- Pouring a thick layer screed and further laying of floor coating.
- Installation of the design over the screed under the ceramic tile.
- Installation of film floors. In this case, it is meant in mind the installation of the system right under the floor covering, without pouring a screed.
What is better to choose the installation method? The first way can be used if you need to warm the living rooms, a bathroom, a kitchen or a balcony. Here you will need to establish a cable type system. Under the design it will be necessary to put the insulation layer. Top poured a screed thick thickness.
If under the apartment in which it is planned to establish a system of heating of this type, there is a heated room, the system of cables can be installed directly under the tile. In this case, it will not be necessary to lay heat insulation for a warm floor and mount the material into the screed. The layer of tiled adhesive mixture and ceramic tiles are able to perfectly protect the elements that will be heated. However, it is necessary to consult with specialists or view information on the packaging of the system about whether it is necessary to perform thermal insulation for the warm floor of this type.
If you need to heat the floor, which is covered with laminate, and work related to the replacement of the screed, there is no desire, then it is recommended to use the system of infrared floors. In this case, you will need to lay a layer of insulating material in the form of polyethylene over an existing screed. After that, the installation of electrical elements is performed. If you need, you can add a layer of waterproofing under the floor coating.
Today, you can find such types of warm floor systems:
- cable;
- cable with grid;
- film (infrared).
Many do not know how to choose a suitable system correctly. It should be known that the infrared design is used if the tile is used in the room for covering the floor base, not allowed. This design does not need to be mounted under the screed, it is placed directly under the floor covering.
To install a cable flooring system or any other independently, you will need to prepare:
- regulator;
- temperature sensor;
- a set of a system that consists of a heating cable, a grid for strengthening or mats;
- wires for connecting the elements installed;
- fasteners;
- protection device;
- copper Copper for Grounding.
2 How to distribute system components over the surface?
First of all, it will be needed to make a basis of the ground. Do it need on paper. It is worth considering that the heating cable or electrical mats should not be installed in places where massive elements or household devices will be located. In places where heating tubes or other heating devices will be held, you need to prepare a buffer zone. In it, all heating elements will be eliminated. All elements of electric heating floor will be heated equally. If there are obstacles in the form of furniture, the components of the system can start working incorrectly, as a result of which the system will require repair. A suffer from overheating in this case can furniture.
As a result, the wrong figure should be turned out. On the contour of the resulting figure and inside it it will be necessary to install elements of the heating system of this type. This is a significant drawback of such a design, since the permutation of furniture elements can adversely affect the system.
An exemplary scheme of cable laying is shown in Fig. one.

For each room, you need to make a separate outline, even if they are practically not delimited. In each room, a separate regulator is installed and the power is reduced. If it is planned to pour a screed between the elements, then on the basis of the floor it will be necessary to lay a damper tape.
When the plan is drawn up, you will need to transfer it to the floor covering.
In the desired place on the wall you will need to note the position of the item to adjust the system. In this place, you should prepare a hole under the box and omit the stroke to the bottom. After preparatory work is performed, you will need to perform, that is, to calculate the desired amount of materials.
3 How to calculate the required number of items?
Calculation of the power of the electrical design of this type can be made using the table, which is depicted in Fig. four.
In this case, you can use tables from the manufacturer of the heating system. Based on the calculation of thermal losses of the room, you will need to choose a step of laying the cable, as well as calculate it length for each room.

If you plan to install an infrared system, the calculation of the underground floor will be even simpler: you will need to choose the number of items that are enough to cover the desired area. In the calculations, you must take into account the cable for connecting the item to adjust the system, as well as the cord for connecting the device to the regulator. It is important to know that it is not allowed to connect a warm floor directly to the outlet.
Based on the calculations and the existing area of \u200b\u200ball rooms, you will need to check the general input to the ability to withstand such loads.
4 How to prepare the basis?
The old layer of the screed can be dismantled, with all the base it will be necessary to clean.
Further laying of waterproofing is performed. The material should be on the wall by 10 cm. On the entire perimeter of the surface on the wall, it is necessary to secure the damper tape. This element will provide an opportunity to compensate for the expansion of the floor base during heating. Then the excessive waterproofing material and the laid ribbon are trimmed.

So that the heat of heat does not go down, you will need to be insulated with an outdoor base. Warming must be chosen based on the goal of heating, placement of the heated room and the type of base. It is important to consider the following:
- If the heat source is used as an addition to the existing heating system, then the foamed polyethylene can be applied as a substrate, which is covered with foil.
- For apartments under which heated rooms are placed, polystyrene foam sheets are approximately 3-5 cm thick. In this case, any insulating material of the corresponding thickness can be used.
- If the warm floor is placed on the balcony, which was not heated before, it would take to form a capital insulating layer, which consists of polystyrene foam of up to 10 cm thick. In this case, the use of mineral wool is allowed to be the use of the same thickness.
On top of the insulation, you will need to install the grid. If there is no such element in the presence, you can add a plasticizer to a mixture.
Cable type can be seen in fig. 2.
5 How to install a similar device for heating?
The permissible spout of the resistance of the cable with passport data is 10%.
In this case, there are 2 installation options:
- attaching the cable to the grid using the screeds;
- cable fixation using tapes for fasteners.
If the design is mounted in the bathroom, you will need to ground the grid under it and bring ground to the element to adjust the device.
Infrared design must be spread over the insulation. In some cases, manufacturers require a fixation of scotch or with the use of ears on a strip.
The infrared electric warm floor is made by their own hands according to the diagram, which is depicted in Fig. 3.

In places where the cable will pass over the line of separation of two slabs of overlapping, you will need to hide it into the cropped corrugated tube, the length of which is 12-15 cm. In this way, you can reduce the likelihood of damage to the cable in case of possible extensions.
Clips connected to all design elements for heating, in the future it will be necessary to drown into a concrete tie.
When all components are in their places, you will need to check the resistance of the wire again. At this stage, the design can be turned on.
From the element for adjusting the stroke, you need to lower the tube. Its end should be located between the locales of the cable nearby. In the tube you need to push the temperature sensor, with which the design will be adjusted.
In the next step, the entire system should be de-energized, after which it is possible to remove the element to adjust until the end of the finishing work. Then the screed is poured. When it dries, you should check the design of the design and install the floor covering.
The electric warm floor should be done with your own hands, you just need to know the sequence of actions and comply with technology.



