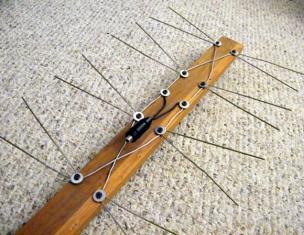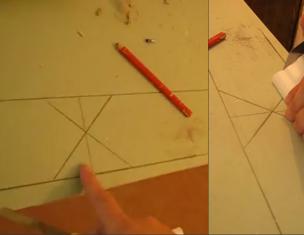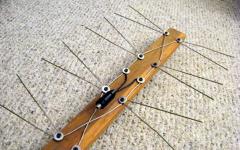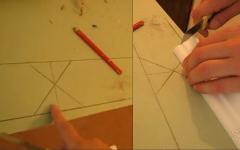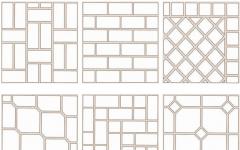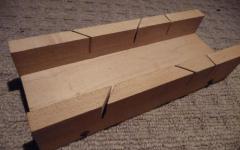The economic advantages of laminated floor coverings are not only in a very affordable price. Significantly reduced costs can also be due to independent stacking. Developers of finishing material diligently "polished" its design, seeking to facilitate the fate of builders and inexperienced performers, and succeeded in achieving the goal. The technology is extremely simple, but requires a domestic knowledge of a number of nuances from a home master. Before proceeding with the flooring, it should be found out how to put the laminate to put the laminate, in order for his own work with a presentable view and a long service.
Selection of panel layout scheme
Success on finishing finish will ensure an important component of any work - design. We are not talking about a professionally developed floor project with scrupulous calculations, but about the simplest drawing with the size of the room with the room. It will help to present the final picture and choose the optimal layout layout scheme, imitating expensive walnut, birch or oak boards. We will be repelled from the location of daylight sources, that is, from windows, since this factor is considered the main one.
In relation to the window openings, laminate can be laid:
- perpendicular to, so that the direction of long butt joints between the boards coincides with the direction of sunlight, and the compounds will be almost imperceptible;
- in parallel, emphasizing the presence of seams due to the formation of the shadow;
- diagonally or under any priority, according to the owners, an angle.
In general, it is possible to lay laminated panels with 50 diverse ways, if they are edged with universal locks, allowing you to combine the end sides of the panels with longitudinal fellows and vice versa. However, there is a doubt that the novice finish will take immediately for the coverage with the impressive value, and for the development of a rather complex styling method. Therefore, we consider the most common variant of laminated slats with lock-latches on the ends and click locks along the equity lines.
Most buyers of the most popular material prefer the first type of location of laminated panels for quite explained reasons. After all, the impression of the monolithic floor without seams is created. The second type of direction is chosen if there is a desire to visually expand the narrow, elongated room. Third ways are used if you want to optically expand small dimensions. The prerequisite for diagonal styling can be a non-standard room configuration or separation idea to functional sectors.
We did not accidentally start with the location. It is from it that the amount of material required for arrangement depends. Need to start deciding how to lay a laminate to purchase:
- for parallel and perpendicular installation of panels by 5-7% more material;
- for a diagonal and directed version of the angle, which requires the numerous sawing of laminated boards, with a stock of 15%.
On a pack manufacturer, the manufacturer indicates the quadrature covered by the planks in it. Material must be purchased with a predetermined room of the room and with an appropriate reserve.
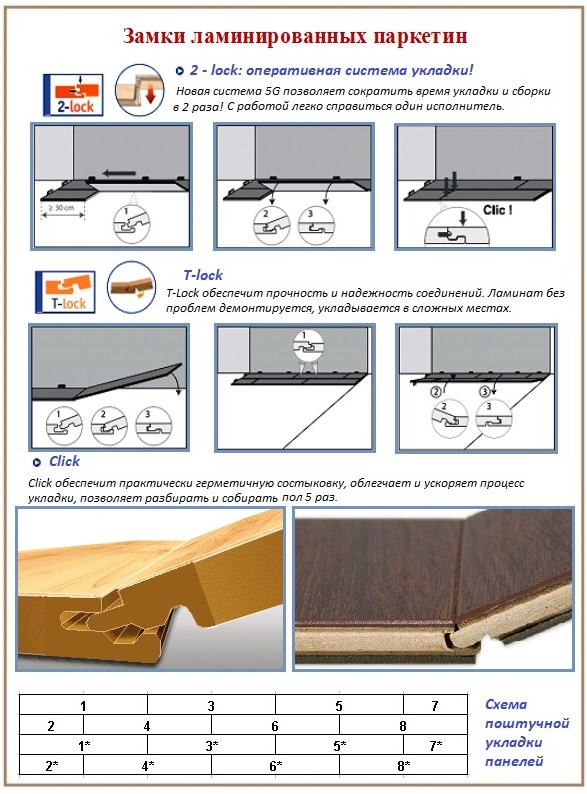
It is necessary to plan the laying of boards of laminate in advance for the following reasons:
- Laminated strips will need to cut, since the length of the panels in extremely rare cases are multiple room size. In addition, it is necessary to shift end joints so that the result is a similarity of brickwork. It is unacceptable that the length of the panel segment used to add a series was less than 30 cm. True, there are manufacturers allowing 20 cm as insert.
- The multiplicity of the width of the panels of the room is also boldly by the category of pleasant, but rare accidents. The last row in most cases is made up of planks dug. According to technological prescriptions, its width cannot be equal to or already 5 cm. However, if a similar situation arises, it will be necessary to increase the width of the last row by reducing the same size of the first strip. That is, to cut along the long edge will have both extreme laminated floor bands. It is advisable to evenly distribute the distance covered distance for symmetry.
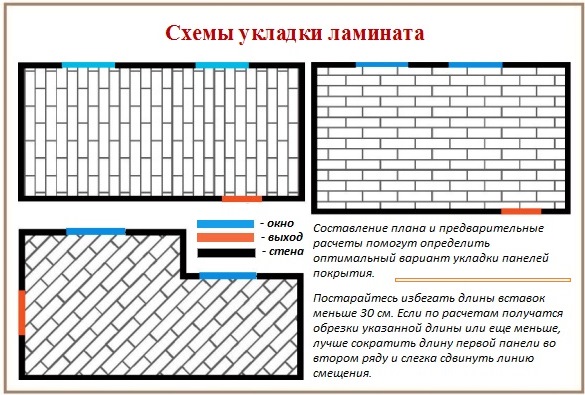
Displacement of end seams - a prerequisite for a reliable connection. Independent masters, experienced finishers advise to retreat from the end line of the previous series at least 1/3 of the board length. We managed to find out so that it turned out in the layout of the "brick" panels or the "chess" order, the boards of laminated sex will have to not only cut, but also alternate ranks starting with a full length and from the part divided into parts.
You can alternate symmetrically and without complying with this geometry rules:
- the symmetric laying scheme of the slabs repeats the "pattern" of the floor is most often through one, less often through two strips;
- the asymmetric diagram does not force the masters to stick to any sequence, the displacement is formed spontaneously due to the installation of the latter in the first row of the board at the beginning of the second and further by analogy.
Laying without symmetry is considered the most economical and simple. However, the master should not forget that inserts less than 30 cm in the coating created by them should not be. Therefore, to draw out and calculate the priority displacement size is still needed. If a segment that does not meet the technological requirements be revealed in the drawing, the length of the first line of the second row is better reduced.
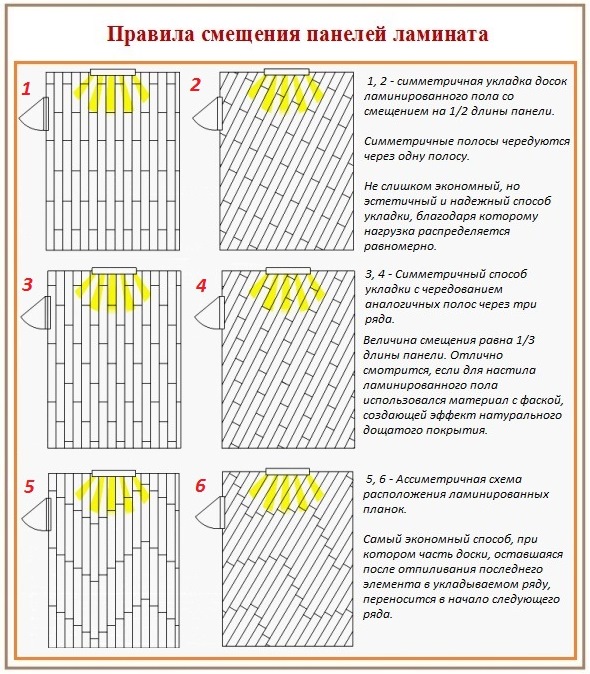
Note. On the perimeter of the flooring floor, it is necessary to leave a gap, providing the possibility of laminate to slightly change the size without the formation of bumps and without damage to locks.
When planning it is necessary to consider that the laminated gender is expanding and narrows after the temperature changes. It is believed that 1 m² of coating increases on the average temperature of the temperature movement, equal to 1.5 mm. Taking into account averaged value, depending on the size of the room, the stackers are left under a compensation indent, which allows the coating to be lengthened and shorten from 0.8 to 1.5 cm.
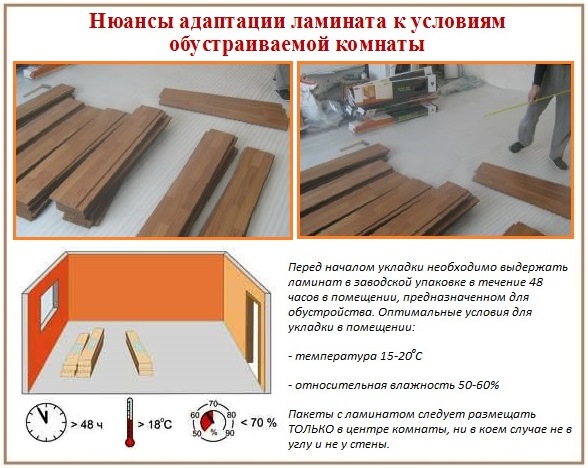
Preparation for laminated flooring
The material itself is also to prepare, and the draft base under its laying. The base should be repaired and align:
- by grinding;
- pouring cement or polymer screed;
- flooring plywood or GVLV on point supports or lags.
As a result, alignment of the height level drops within the field of the floor with an area of \u200b\u200b2 m² should not exceed 2 mm. Before working, the draft base thoroughly vacuuming, so that due to the sand and soda, which accidentally falling into the castle connections, the panels did not publish a basin of creaking sounds.
Laminate can not be fitted on the day of his acquisition, he needs to give the opportunity to "get used to" to the surrounding conditions. Two days should be selected for the adaptation of the coating. Then the panels are free from packaging, sorted by shade if there are some "disagreements" in flavor. In the process of building a plate, differing in tone, we will evenly distribute so that it does not work out too large in different colors.
Note. ACCLIMATED Laminated coating is due to MAX air humidity 60%, min limit 50%. Optimum for addictive temperature 18º Celsius.
During the period of addictive panel, it is necessary to put horizontally, stacks in the center of the room designed to finish so that the moisture of the walls does not affect the normal flow of adaptation.
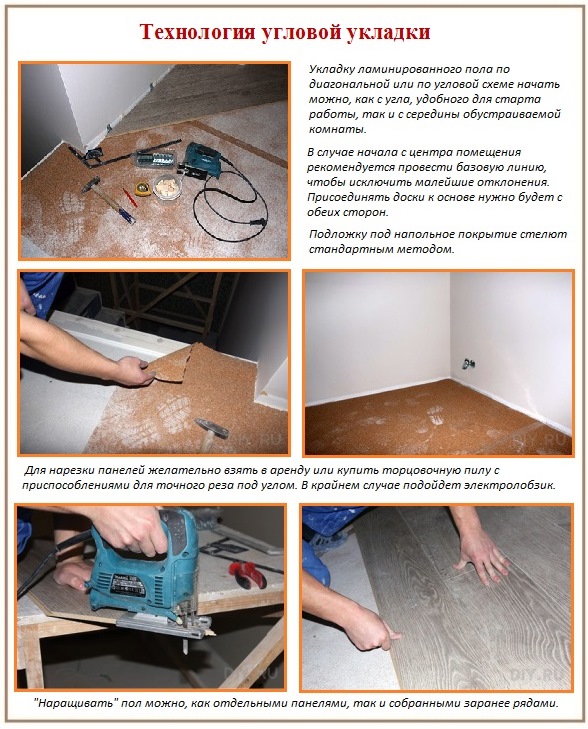
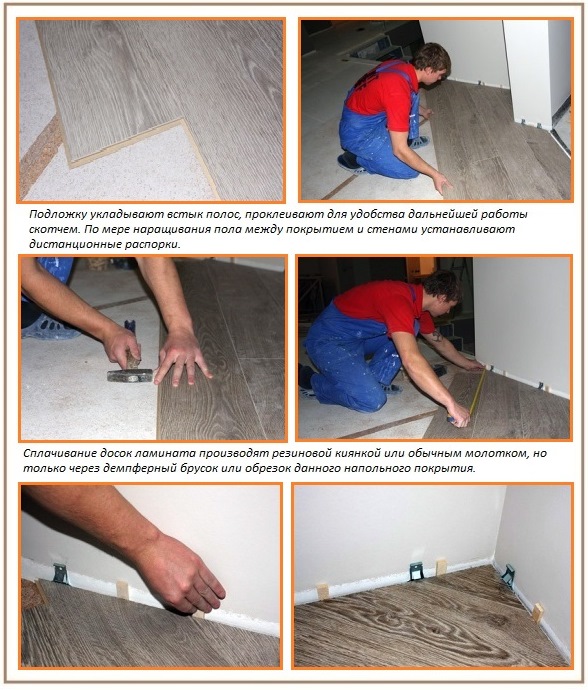
Laminate stacker action sequence
It remains to find out how to properly put on the prepared floor laminate with your own hands, and proceed to the embodiment of the idea.
The overall order of the floor
Fine laminated floor will be as follows:
- The concrete basis is fully tightened with a polyethylene film with a thickness of 200 microns. It will protect the planks created from components sensitive to moisture, from water allocated by the base. Wooden draft floors do not need waterproofing. Stripes Stalim with an overlapping approximately 20 cm, pointing scotchpiece for convenience of further work.
- Fill the substrate from EPPS, foamed polyethylene or traffic jam. Since the thickness of the substrate from 2 mm and more, then it is necessary to store it, so that there is no thickening. Mats or substrate stripes are also attached to scotch. It is desirable that the components of the multi-layer floor system are set up "into the cross" to the previous and subsequent layer. The substrate stripes are recommended to place across the direction of laying panels of the coating. It means that insulating polyethylene for concrete black floor with a stele is perpendicular to the substrate, but in the direction of laying a laminate.
- We collect the starting series of laminated boards, combining the ended grooves with the ends of the specified manufacturer in the manner. For impeccable fit, we climb the attached panels on the opposite side with a rubber image or a conventional hammer, but through damper bar or laminate trim, so as not to break the lock system.
- Not retreating from the technological course and from the selected layout scheme, we form the second row.
- We combine both collected rows. Together with the assistant, we enter the first row spool in the groove of the first strip under the indicated manufacturer. Gradually dropping it down, pressing it clicks with a characteristic clakeing sound.
- I exhibit the assembled part of the floor to the wall, placing it between it and the wall spacer wedges with a thickness equal to the deformation gap. These remote devices can be bought or make a laminate personally from cropping. From the ends, too, we put the wedges.
- We form and solve the third row with the collected part of the floor. Similarly, act until the last row, not forgetting about remote struts.
- To form an extreme strip, every panel meter separately, applying an inverted involving the detail to the place of installation. Plug-free measurements will help avoid deviations associated with traditional for domestic construction irregularities. Without forgetting about the deformation indent, they are diagnosed with a pencil line. On it and scream.
- To attach and fit the panels of the extreme row, we use the bracket. Folk craftsmen, looking for their own ways, as more convenient and cheaper to put on the floor laminate with their own hands, instead of a hammer or a nail-cutter.
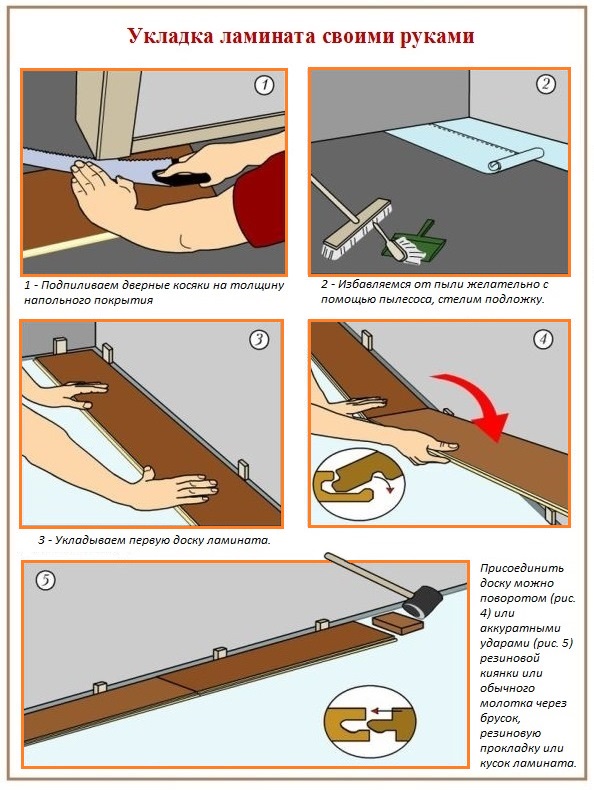
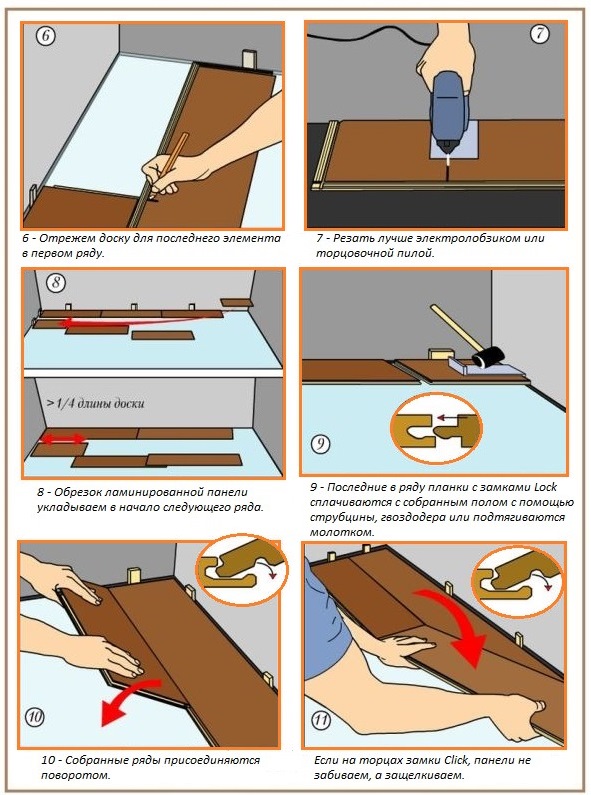
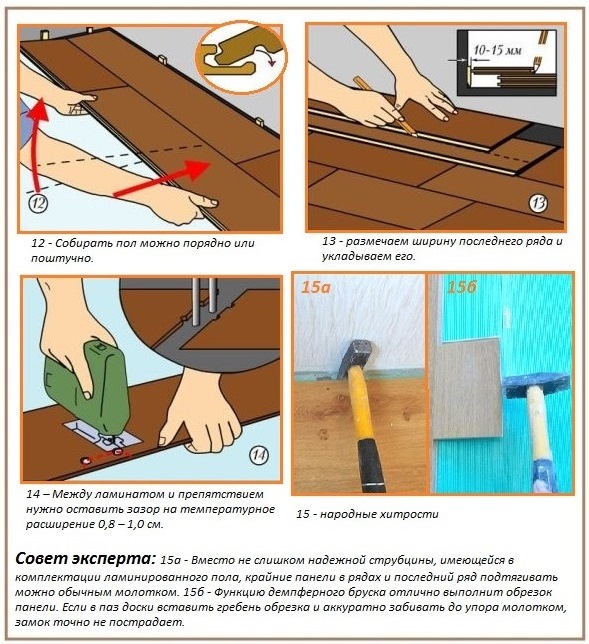
Laying near pipes, radiators, doors
In the process of the laminated floor, there are specific moments, such as laying panels around crossing pipe overlap, the design of the doorway and the institution of planks under low radiators:
- If the heating battery prevents snapped the board located under it, cut off part of the ridge and secure the panel with glue.
- To install the coating around the pipes on the panel with maximum accuracy, draw their location, then drill holes, the diameter of which should be larger than the pipe diameter. Next, stretch along the parallel end of the diagonal line, the drilled bar and put it the main part of it by the usual method, and inserting the insert to the globe. The remaining gaps disguise with sealant or plastic lining.
- The arrangement of the doorway is beginning with the dipping of the jambs on the thickness of the stacked coating - laminate with the substrate. In general, when the doorway existing in the opening, the shoils are advised to perform before the start of work, so as not to pollute the floor and the locks of the plates of dust and sawdust. Then you need to precisely measure and draw the real configuration on the panels stacked next to the jambs. We consider that the gap between the wall and the plates should be, but this is an indentation, you need to close the box, that is, to bring the board almost tightly under the bar of the jacket.
In the doorway with the boost, the boundary line timed to it, without a threshold to the line under the closed web. By the way, the canvas must also be "shortened", but to add the height of the plastic or aluminum transition profile, the masking seam to add a coating altitude. Similar end profiles cover compensation seams that divide the laminated floor to segments if the area covered exceeds in length 10.0 m, in width of 8.0 m.
Become author



