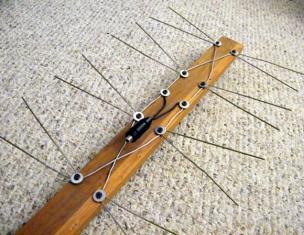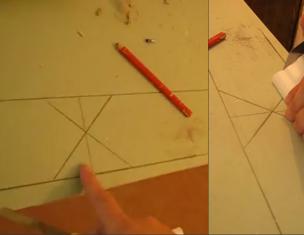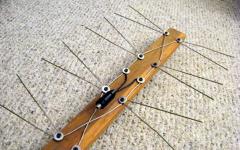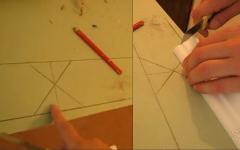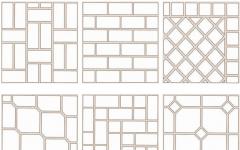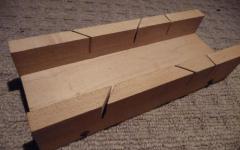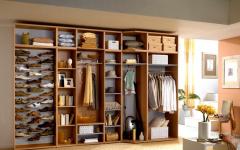In this article we will try to explain in detail how facing is performed. Carefully reading with this material, you can easily collect any design of plasterboard plates.

To begin with, you need to learn from which elements is suspended. Like any construction design, the drywall ceiling consists of a framework - frame and cladding (or aggregate) - plaster plaster Glk.
The frame is made of galvanized profile of different sizes and sections. The design is very easy and practically does not have a special pressure overlap plates.

Below is a list of component parts and materials of the suspended plasterboard ceiling:
- Sheets of plasterboard ceiling
- Profile Guide Warmed Ud-27
- Profile ceiling carrier CD-60
- Suspension straight P-shaped
- Connector for profile Conduct (crab)
- Direct connector for profile
- Dowel plastic and screws (Rapid installation is recommended 6 x 40 mm)
- Self-tapping screws with a drill of 12 mm (seeds)
- Self-tapping screws 25 mm for mounting drywall to frame

Thickness 9.5 mm. They are lungs and simplify the process of assembling the construction of the entire ceiling. The following materials will be needed for putting the ceiling:
- Self-adhesive mesh (sulfur) for bogs of a width of 50 mm
- Primer (any liquid is suitable)
- Putclone finish gypsum
- Putty for joints (can fogenfuller or similar)
- Grinding grid
- Small grade sandpaper (zero)
Undoubtedly, there is a question of how to produce the exact calculation of the number of each element of construction and finishing materials. To do this, use the methodology below.

Calculation of materials for plasterboard ceiling
To calculate materials, there are simple rules:
The number of the guide of the UD-27 profile is equal to the perimeter of the room (fold the length of all 4 walls)
The carrier profile on plasterboard is fixed in the following order: the first and last at a distance of 300 mm from the wall, the distance between the rest of 600 mm profiles (perhaps less). The remaining profile is fixed to the ceiling with an interval of 600 mm. The amount of CD-60 profile is equal to the number of rows multiplied by the length of the room

Borrowing CD-60 Profile is suspended on P-shaped suspensions with 1M increments. Between the supporting profiles, jumpers from the CD-60 profile shall be installed with a pitch of 0.6 m. For connection, a cross-shaped connector (crab) is used
The number of plasterboard plates is equal to the area (for this you need to multiply the width of the room at its length). When calculating the resulting digit, add 5%. This is necessary to compensate for the consumption of material in trimming.

It's important to know! To carry out accurate calculations, it is recommended to draw the plan of the room (top view). Denote all sizes on it (length, width, level of the future ceiling), the axis of the arrangement of the support profiles, the attachment points of the P-shaped suspensions, the location of the crabs and jumpers.
Gypsum spacities and primers of deep penetration are used for trimming plasterboard ceiling. It's important to know! In order that in the joints of the stoves of the GLCs did not appear cracks, the joints reinforce the self-adhesive glasswork and put off the special putty for the joints.

The consumption of gypsum putty from different manufacturers is about the same. It is 0.46 kg per 1 m.KV ceiling with a layer thickness of 1 mm. Prerequisites primer. The flow rate of liquid primer is about 200 - 300 grams per 1 m.kv.
The expensive tool can be hire in a specialized building tool store. Everything else will surely find every homemade master.
Before you rinse the ceiling by plasterboard with a water or laser level, the horizontal plane is marked on the walls. The minimum height on which the ceiling stitch is performed by plasterboard 3 cm. If built-in point lamps are used, the ceiling level is lowered by 10 or 12 cm depending on the size of the lighting device.

If only chandelier applies, then the frame of the plasterboard ceiling can be omitted to the thickness of the ceiling carrier CD-60 profile. At the place of its attachment, they are mounted to the existing ceiling, a plumber of 40 x 40 cm and a thickness of 10 mm.
Marks on the walls around the perimeter are connected by painting, painting threads. The ceiling also makes a markup of axes for fastening direct suspension and carrier profiles.
Installation of the guide profile
According to the marked line around the perimeter in a step of 35 - 40 cm, a fastening of the UD-27 of the profile is fastened with a dowel-nailing of fast installation. Perform this operation using the Breck drill over concrete with a diameter of 6 mm and a hammer.
![]()
Along the lines on the ceiling with a step of 600 mm dowels and self-stairs are fixed by direct suspensions. Their perforated ends are lowered at an angle of 90 degrees.
The profile has a length of 3 or 4 m, so if necessary, they are joined using a direct connector for this. Sometimes it is made from the same carrier profile.
To the P-suspension mustache, the profile is fixed with galvanized screws 12 mm for two each way. Do this screwdriver.
Installing crabs and fastening of transverse jumpers
To support profiles, with a step of 600 mm crabs fasten. Between parallel profiles, jumpers are mounted. For this use segments from the same carrier profile. They are connected between crabs and guide profiles of 12 mm self-taps.
Important to remember! You need to connect jumpers in 90 degrees.
Plasterboard ceiling starts to mount with a whole sheet of angle. Each subsequent row is laid with offset (in a checkerboard). Fastening to the frame is carried out by 25 mm self-pressing - 45 mm. Fasten the leaf around the perimeter with a step indicated on the sheet "x" symbol.
It's important to know! The leaf offset relative to the other should be at least one transverse profile.
Preparation of holes for lighting devices
The holes for point lamps drill in the right places drill in the right places. Lighting wiring loops are displayed.
The ceiling is ground deep penetrated ground. Over the jokes of plasterboard plates are sinking a glasswork. Her side has an adhesive surface. All seams are put on a special putty (you can apply a fogenfuller).

The entire surface of the ceiling is spiled by plaster spacing. After drying it (approximately 12-13 hours), grinding the surface by the abrasive grid and sandpaper.
Completes the preparation of the ceiling to the final finish coating with a layer of primer. Now it can be painted or stick wallpaper. Clearly look at the video as from drywall you can make a ceiling yourself - it will undoubtedly help you



