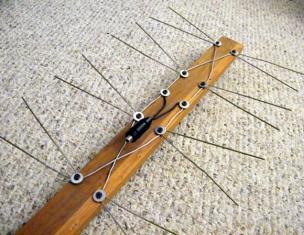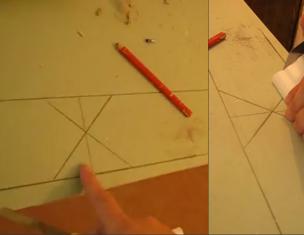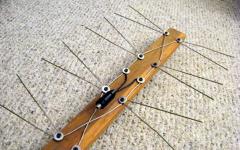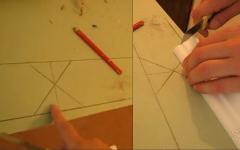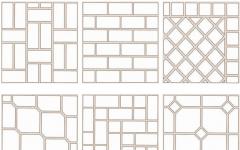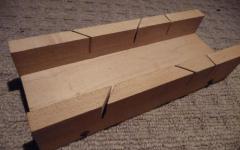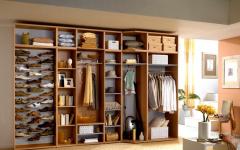What is more profitable to do - or stretch? The question often rests on the price and how you decide to repair the ceiling, by the masters or with your own hands. Financially, it will be more profitable, which you can do yourself.
Do-it-yourself plasterboard suspended ceiling: tools
The preparatory work for those who independently decided to assemble the ceiling consists, first of all, in the preparation of tools.
So, you will need:
- Water or laser level for marking;
- A two-meter level to determine the evenness of the installation of sheets;
- Perforator to drill holes for dowels;
- Screwdriver;
- Drill;
- Roulette five meters;
- Monter's knife;
- Bulgarian or hand saw;
- Special scissors for metal;
- Marking pencil.

A certain technology underlies the assembly of the frame. To do this, you use a metal profile.
Calculation of a profile for a plasterboard ceiling structure
The profile is of two types: guide and ceiling. The guide is fixed around the perimeter of the entire area, and the ceiling is otherwise called C-shaped. It is very important that you purchase both profiles from the same manufacturer.
- The guide profile is calculated along the perimeter of the room. If the total area of your room, for example, is 20 squares, and the walls are 5 and 4 m, respectively, you will need 7 profile pieces. Since the length of the profile is 3 m. One profile will be spare.
- In this case, you can take a four-meter profile in the amount of five pieces.
- The calculation is simple - divide the length of the perimeter by the length of the profile.

If you are making a multi-level complex ceiling, add the length of the structure to these figures.
The calculation of the ceiling profile is as follows: the width of the drywall slab is 1250 mm, the fastening step is 600 mm, take a four-meter profile, divide the five-meter wall into 600 mm (60 cm), get the answer - 8 ceiling profiles.
Drywall and ceiling mount
Drywall can be of three types - it is ordinary, refractory and moisture resistant. In an ordinary room, you do not need drywall with special characteristics. Another question, if you do, is that you need moisture-resistant material.

For the ceiling structure, take drywall with a sheet thickness of not more than 10 mm thick. Otherwise, the weight of the structure will increase, and installation will become more complicated.
Calculation of drywall
- Divide the area of the ceiling by the area of one slab;
- For example - the area of \u200b\u200bone plate is 3 square meters (rounded), the area of \u200b\u200bthe room is 18 m2, divide by 3, you get 6 sheets.
For fastening, you will need a direct suspension in the amount of 50-60 for an average room of 20 squares. For a complex structure with a greater thickness of the sheet and suspensions, more will be needed. You calculate the amount of fastening yourself, taking into account that the fastening step is 60-70 cm.

To connect the profile, you need a pack of self-tapping screws, and for plates to the profile you need 25mm self-tapping screws.
Do-it-yourself plasterboard suspended ceiling: design diagram
Why do we need a scheme and so, or is it needed at all? A detailed drawing is rarely created, if you make it for someone, and you need to agree on the details with the customer, a diagram will be required.
In his apartment, he usually manages with a sketch.

Why do you need a detailed diagram:
- Accurate calculation of material consumption - relevant in large rooms with;
- Coordination of frame attachment points with a communication plan - for hidden wiring;
- Creation of a large room plan with built-in furniture - if you order furniture along with installation work.
But even if you have a detailed diagram, buy drywall and profiles with a margin. And the margin should be at least 10%, since it is impossible to insure against trimming costs.
Installation of a plasterboard suspended ceiling frame
Installing the frame is perhaps the most important step.
Frame installation plan:
- Using the water level, mark up;
- Drill holes for the dowels with a puncher;
- Attach the guide profile to the wall in increments of 35 cm, while the distance in the corners is 10 cm;
- Using a tape measure, make marks on the wall, step - 60 cm, mark the installation locations of the software;
- Attach the suspension to the ceiling, step - 70 cm;
- After installing the hangers, fix the ceiling profile directly;
- If docking is required, do this - in the places of the profile connection, install two additional. suspension to the ceiling and the suspension itself, twist them together;
- Use a screwdriver or drill to connect the joints of two profiles, ceiling and guide, and hangers with a C-shaped profile;
- With a two-meter level, follow the even fastening of the profile, there should be no sagging and deflection.
When all the metal elements of the frame are connected, be sure to check the evenness of the profile surface with a level, the deviations will need to be corrected.

After the frame is ready, wire the wiring to the places of the lamps. Heat-insulating wool keeps within at will.
Sheathing the frame with drywall
The next stage is the sheathing of the frame with gypsum boards. In fact, there is nothing complicated at this stage. Raise the sheet to the profile and fasten it with self-tapping screws. An interval of approximately 100 mm between fasteners is optimal.
"Zashivka" goes around the perimeter and in the center. Be sure to drown the screw heads in the sheet by about a mm. The sheets are distinguished by rounded ends so that there are no putty cracks at the joints. When joining whole sheets or pieces, make a small indentation along the edges with a knife in places where it does not exist.
Where the lamps will be installed, you cut out holes with a knife.

After all the drywall sheets are fitted one to one, the joints are trimmed, all holes are cut out, the surface can be puttied. To do this, you need an adhesive mesh and gypsum plaster. Putty start from the joints. Let the surface dry, sand the surface until smooth and you can proceed to any kind of finishing.
How to make a suspended plasterboard ceiling with your own hands (video)
It looks like a step-by-step instruction for designing with your own hands. Well, high-quality videos and photographs help to understand the essence of the process and avoid common mistakes.
Attention, only TODAY!



