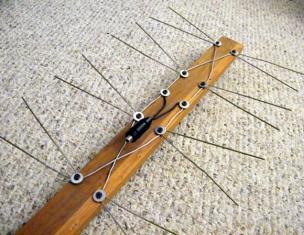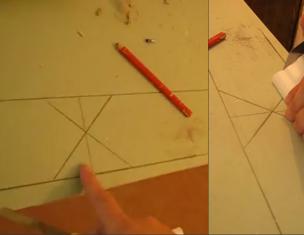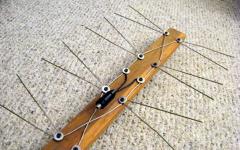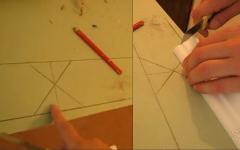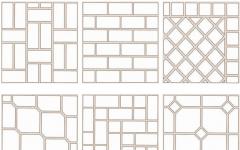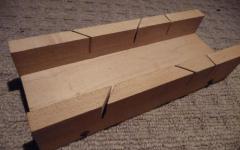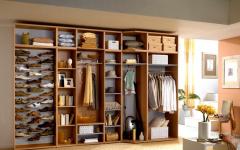Suspended design - a universal and practical version of the ceiling finishes. It can be mounted in any room, regardless of the humidity level. The creative approach to the suspended ceiling device and the construction experience makes it possible to create a multi-level design of the original form. But even the usual single-level frame with plasterboard is hides the defects of the main ceiling, allows you to hide communications, wiring and ventilation elements, place lamps. Reducing the height of the ceiling reduces heating costs, and the heat insulation layer retains the heat of the room.
If you have construction skills, you will quickly understand how to make a suspended ceiling of plasterboard with your own hands. Beginner masters in this matter will have to be more difficult, but the desire and good assistant will allow you to cope with the task.
What is needed for mounting a suspended ceiling? It:
- powerful drill or perforator;
- laser or water level;
- screwdriver;
- scissors for metal;
- roulette;
- milling cord;
- mounting knife.
Construction Mounting Materials

The basis of the suspended ceilings is metallic, less often wooden, frame. For its assembly, you must purchase:
- The guide of the steel galvanized UD profile, having a length of 3 and 4 m, the thickness of the metal is up to 0.6 mm.
- Ceiling and racking CD profile, produced by 3 and 4 m long, its width is 6 cm, the thickness of the steel base is 0.4-0.6 mm.
- Connectors for CD profile: angular, longitudinal, single-level (crab), direct suspension, screws and dowels.
- Sheets of plasterboard. The type of material is the usual or moisture-resistant, selected depending on the purpose of the room and the level of humidity in it.
Note! Professional installers recommend buying all materials for the frame of one manufacturer's company, then they are optimally suitable in size.
Marking

Installation of construction originates with wall markup and ceiling. In one of the corners, they note the first point, lowering it by the magnitude of the future ceiling. With the help of a water level, a mark on the opposite wall is made. This tool consists of two vessels filled with water and connected tube. It shows exactly the horizontal plane, it is enough to raise its parts and set the same water level over the drawn scale. For it, the marks are transferred to the wall and are connected by the folding cord. Exactly spent horizontal line will correctly fasten the profile and avoid difficulties with the construction of the design.
Note! On the ceiling it is necessary to determine the locations of the suspension and the ceiling profile. Lines are placed at a distance of 60 cm, for the first of the profile wall, 25 cm is postponed.

The guide profile is fastened by the drawn lane. The holes for them penetrate the perforator in the walls and in the metal profile. The mounting step is 30 cm, in the corners it decreases to 10 cm. The guide galvanized profile is installed on all walls. The ceiling profile will be inserted into it.
Direct suspensions are attached to the places of intersection of lines noted by the location of the CD profile. They are screwed in two or three dowels, it depends on the intended load.
Perforated parties are rejected at an angle of 90 degrees. The CD profile is inserted into opposite UD profile guides. If the smallest side of the room exceeds 4 m, the carrier profile is spliced \u200b\u200bby longitudinal connectors, a suspension can be installed in this place to enhance reliability. In small rooms, the profile must be cut into parts. It is easily cut by special metal scissors. To align all CDs in one plane under them, the durable thread is tensioned as a guideline. To the suspensions, the profile from two sides is screwed up self-draws. The remaining parts of the plates bend on the sides.

After fixing all the suspensions, the installation of transverse parts of the frame is performed. To do this, you will need "crabs" connectors, which are snapped on the CD profile at a distance of 50 cm one from the other. The cunning mustache bend on the longitudinal profile and transverse parts, the connection occurs with self-draws. Jumpers must be attached to the main profile at a right angle. After tightening with self-draws of all connections, we get a ready-made frame with a cellular structure, to which you can screw the sheets of plasterboard.
Facing the ceiling construction

The ceiling design of plasterboard is not designed for extra weight. It is impossible to mount heavy lamps or air conditioners. Before sewing the ceiling, it is necessary to make a mold for a chandelier that is installed on the ceiling overlap. At this stage, laying of the insulation, laying electrical wiring for point lamps.
Plasterboard sheets are placed so that their edge is located in the center of the CD supporting profile. The mounting of the canvas to the frame should occur throughout the perimeter and in the middle, where the metal profile passes. Neighboring sheets divide the shelf of the carrier profile in half. The work is performed using a screwdriver by screwing the screws at a distance of 20-25 cm apart. To ensure the entry of self-reserves to the same depth, not exceeding 1 mm, you need to install a tool-limiter tool. On the pieces of the desired size of the plasterboard is cut by the mounting knife.
After fixing all the shells of drywall, the holes for lamps are cut. Ideally round shape get when working with a special nozzle on a drill. The next step in the cladding of the ceiling is the surface primer. After the putty begins. The finish is started with joints and connecting places of screws, on the putty layer applied the grid for a stronger bonding of the seams. Given a drying layer, perform the putty of the entire ceiling. The finished surface is cleaned with sandpaper. The suspension ceiling is ready for finishing decoration.
Note! For a room with normal humidity, ordinary drywall is used, the use of moisture resistant will not give any advantages, on the contrary, it will take it with the design.
Installation of the suspension design requires accuracy, strict measurements and compliance with technology. Acting on the planned plan and responsibly belonging to the reliability of fastening and compliance with the desired level, you will collect a great suspended ceiling.
We also want to offer you to familiarize yourself with the articles describing the technology of manufacturing plasterboard ceilings:
Photo


Video
In this video, it is an instruction on the installation of plasterboard ceilings with their own hands:



