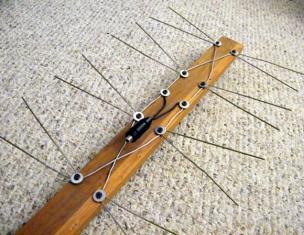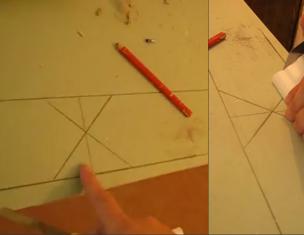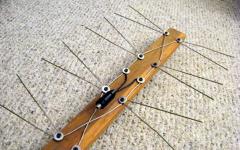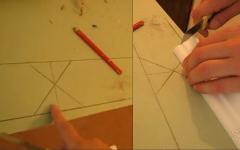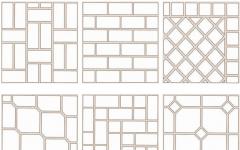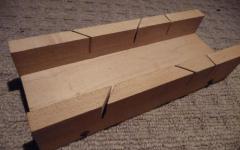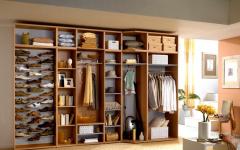Among the suspended ceilings, a special appeal in multi-level structures. They are beautiful, functional and implement designer ideas, including in terms of highlighting. At the same time, it is not so difficult to make it, as it seems, even with your own hands.
Suspended two-level ceiling
Due to the small size of the apartments, the distribution received a 2-level ceiling of plasterboard. It is more interesting to make it with your own hands, applying different solutions on style.
Installation technology is the same as an ordinary suspended ceiling. Before starting with your own hands to collect a 2-level ceiling of plasterboard, take into account the following points:
- The height of the room. Standard is 2.5 m. If the ceiling is made of two tiers, it will be low. When the ceiling is smooth, the second tier is mounted directly on it.
- How to dispersal and what type of lamps are chosen. Evaluate options in order to obtain effect. Restrictions take into account only in height. Power affects electricity consumption.
Evaluate moisture in the room. The desire to make a ceiling of two levels in the bathroom - doubtful. The option is forbidden, both with your own hands, but the use of moisture-resistant drywall.
Selection of tools and material
The first tier is made from conventional GKC thickness of 9.5 mm. For the second take an arched sheet, the thickness of which is 6 mm. So kill two hares - reduce the weight of the design and retain the space of the room with their own hands.
A set of required tools is no different from what is assembled single-level suspended ceiling. It:
- Scissors for working with metal.
- Perforator.
- Cutting knife.
- Level is better to take laser.
- Roulette.
- Plancock for trimming edges.
- Spatulas (narrow and wide).
- Protective gloves and glasses.
 Tool for assembling suspended ceiling
Tool for assembling suspended ceiling Prepare working material:
- Profiles - guide and bearing (ceiling and arched).
- Connectors are straight, cruciform, corner and two-level.
- Suspensions are needed direct or spring type.
- Dowels and self-caliber screws.
- Serpian.
- Lamps.
- Primer.
- Putty.
- Plasterboard.
Prepared everything you need, make a drawing of the ceiling circuit.
Assembling the first tier
It is easier to make a simple design with your own hands - to start the box around the perimeter of the room. It is fixed to the first level, and you can first make a box, and it is already collecting the framework of the main ceiling level from it. To make a frame with your own hands, first perform marking:
- Measure the height of the ceiling in the corners of the room. Marking starts from the lowest angle. The level of the positions of the guides and are applied to the walls. Use a marker or pencil. Name the lines of the position of the ceiling carrier profile.
- Determine the height of the second level and the position is noted on the walls. Make it and homemade hydroneal-plastic tube with water. On the ceiling tolerate the outline of the second level. This is done at this stage if a common framework is mounted for two levels.
- After that, it is embarked in the installation of the guide of the first tier. The profile is selected with a thickness of at least 0.55 mm. Mixed on the markup using dowels 6x60 mm, pre-sinking the profile of the sound insulation ribbon. The dowels are installed in a step of 60 cm. If the wall consists of fragile material, fasten the wood screws.
 Suspended ceiling frame
Suspended ceiling frame - Now the suspensions are installed in a step of 60 cm. The suspensions are installed in the places of crossing profiles with the cross-marking lines. Next, install the ceiling profile and crossbars, connecting them with cross-shaped "crabs".
The quality of each stage of work is estimated by the level.
- When the frame is ready, the elements are twisted with self-draws, sew the first level of plasterboard and go to the assembly of the second tier.
If the second level of complex shape, it is better to immediately sew the first tier with plaster. When there is an opportunity to make a shared frame first, then to save the gapsocarton, the trim is performed after a complete assembly.
Assembling second level
This stage also begins with marking. The walls of the state of the guide of the second level are carried out on the walls. The ceiling is applied the diagram of the second tier. According to her lines, a guide (arched) profile is attached.
Now fasten the guides. Make it with a dowel-nail 6 by 40 mm. Figure areas make out of pieces of ordinary guides if there is no arched profile.
After that, the ceiling is lowered to the second level height. To do this, vertical racks from pieces of ceiling profile of a predetermined length are inserted into guides and fixed 3.5 mM screws. The step of installation of the racks on direct areas is 50 cm, and on curvilinear - 25 cm. Then the pieces of guide (arched profile) are attached to the lower ends of the racks and also fix them with "fleels".
Next, cut slices of the ceiling profile for connecting the resulting curved figure with guides on the walls. Their lengths are different, so this work is carried out with special care. The finished profiles are inserted into the guides and connect with screws.
 Frame of multi-level ceiling
Frame of multi-level ceiling Now make marking, gasket and fastening of electrical wiring, as well as cuts for lamps. Next, the second level is trimmed by GKL. After that, we perform putty, seal the seams, primer and finishing cladding.
How to bend plasterboard
Clean curly shapes with pieces in sections or leaf bending. Flexing GLC in several ways, but the least difficult path is to go through it with a needle roller, wet, bend and fix in this position. Drying out, it will retain the form. Uroat and roller or brush, and punctures make a seboard.
The video shows the installation of a two-level ceiling:
If you need a steep bend, then the gypsum is cut. Cuts make a knife on plasterboard or ordinary sharp. They must be deep and reach almost a cardboard base on the other side of the sheet. Make them at a distance from 1 to 5 cm from each other. When installing the expansion of the gypsum in the places of cuts, it is carefully filled with putty. It will strengthen the design. The cutter will make cuts of various configurations, which will facilitate the creation of unusual forms.
The method of dry bending is used when large curvature is not required. The framework of the required form is pre-manufactured, the sheet is put on it, crimped and fixed with screws. After a day, the sheet will take the necessary form. Given that a thin sheet cannot be flexing strongly. The more curvature is required, the thickness take GLC.
Do you still think? Above, we considered it in detail so that it turns out to be smooth and reliable. Take advantage of the recommendations, and the service life of such a surface, as will be long.
Still doubt and do not know? Read the article again and drop doubts. You will succeed.
In contact with



