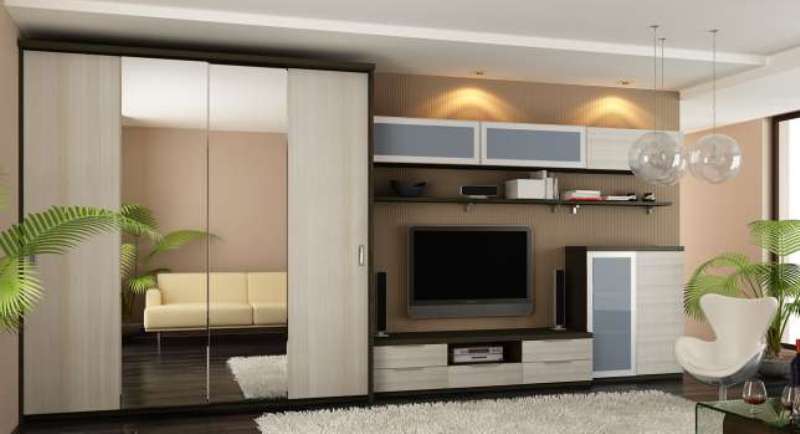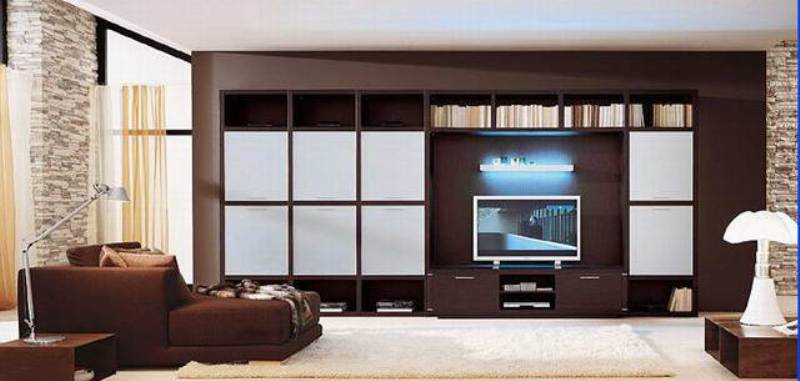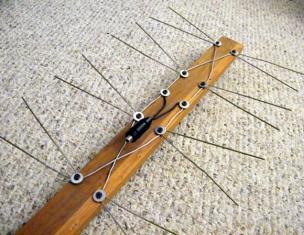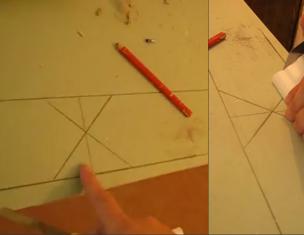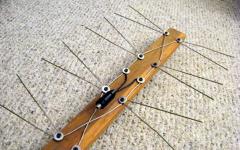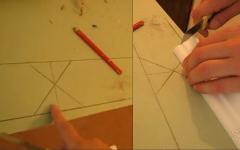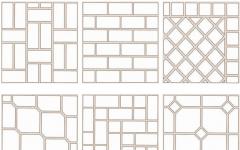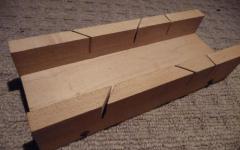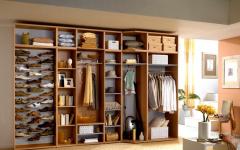The correct filling of the cabinet and the distribution of internal compartments ensures no inconvenience or discomfort during its operation. Depending on the location of the cabinet, the compartments layout can vary. So, the grids with replaceable shoes in large quantities will become inappropriate in the closet, located in the nursery. And the retractable glove boxes will be small in the closet, located in the bedroom.
Certain standards and rules of internal filling, the number of shelves, the presence of antlesole or drawers does not exist. The project of the internal space of the cabinet is filled depending on the number and type of clothing, as well as the preferences of the landlord.
It is important to remember that the design of the internal layout of the wardrobe compound of any destination should be based on clearly verified measurements.
The personnel assembly in its own drawings often contributes to the practical distribution of space. The owner is always clearer than to fill the empty niche, whether to create an additional empty module for installing a television monitor, or hide it with sash.
Depending on the location location, there are several templates with easily redeveloped modules. Some internal equipment layout tips built-in wardrobes:
- quantitative number of sash, as a rule, is equal to the number of compartments, with the exception of wide doors, followed by two sections;
- the module of the hardware module with a bar is wider than the compartment with the shelves;
- the opening sections for storing linen in height is no more than 40 cm, which is the most convenient option, while under the books are left from 25 to 35 cm, depending on the printed publication;
- for a wrapping compartment, the most optimal option is the creation of two compartments - for a short, with a module height from the lower partition to a 100 cm rod, and long clothes, with a module height of 160 cm;
- the mezzanine, intended for large-sized things, is at the height of at least half a meter;
- the overall depth of the cabinet, equipped with longitudinal rods, should be planned at least 65 cm, for a module with transverse - at least 50 cm due to the door mechanism;
- in the projects of drawers, in which underwear will be stored, a dead zone must be taken into account - the frame frame of the door mechanism, so that the boxes can extend freely
- the depth of the boxes is designed to take into account the presence of mounted handles, if any, the front panels of the box should be at least 25 cm;
- to extend the boxes, it is desirable to apply a ball bearing mechanism that allows you to put forward completely;
- shelfs over 90 cm should be provided by partition so that it does not bete;
- rods for her shoulders, over 120 cm long, must have a design with an additional barbell, resting in the floor by the lower end and tied to the upper shelf opposite;
- to install baskets, shoes, trousers or tips, it is necessary to know their dimensions in advance to avoid incomprehension into the internal parameters of the compartment intended for them;
- the internal illumination of the cabinet, if it does not apply to the wardrobe, it is desirable to bring to the upper panel, equipping halogen luminaires by 12 W;
- for a large mezzanine, individual doors are not desirable, it will fit perfectly for common sash;
- handling compartments with rods should not be located in extreme compartments, since over time, extreme modules overloaded with things and non-linked by shelves can collapse.
It is important to know that the filling of the built-in wardrobes depends on the desired design, which differ in the internal composition of the sections.
Filling a wardrobe in the bedroom
The presence of a large space in projects for the bedroom cabinets, causes constant storage of bed linen and sleeping facilities. Handling compartments are usually equipped with a pantograph - retractable bar for shoulder, equipped with lowering down the device and a standard rod option. Pantograph allows you to maximize the top volume of the cabinet clothing block.
Also filling the wardrobe in the bedroom consists of the following blocks, compartments and modules:
- department where mesh baskets are attached;
- the block with the inclusion of the end or ordinary hung;
- panel equipped with mounted hooks for replaceable and not curled clothes;
- bruce hangers and gests with a retractable mechanism;
- retractable multi-level boxes that store small items - cufflinks, belts, nasal shawls;
- on one of the walls it is desirable to determine the place where the iron and folding board for ironing will be suspended;
- departments of the lower shoe blocks, as well as the compartment for domestic sneakers.
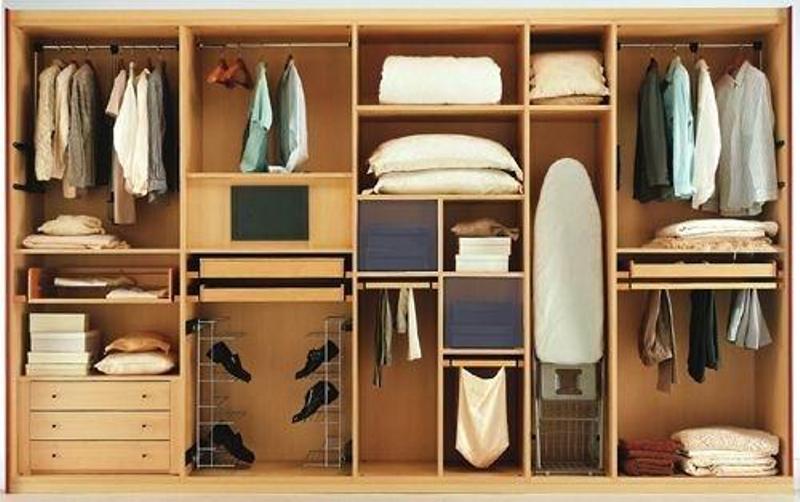
Filling a wardrobe in the hallway
The specificity of some projects of cabinets in the hallway is their non-standard dimensions. The optimal width of the built-in furniture of this plan corresponds to a total of 0.4 meters with standard parameters of 0.6 m. For such narrow wardrobes, the crossing rods are mounted for suspended shoulders.
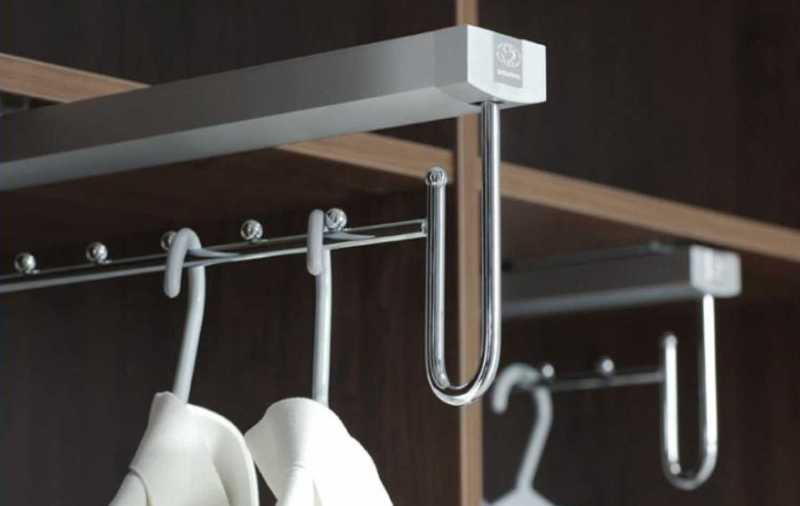
The correct filling project of such a cabinet will allow you to place the maximum number of things in the closet. It is very important in the hallway to have a modular unit that allows you to store seasonal clothes, as well as a separate overall section in the lower location of the wardrobe.
Do not forgetThe excessive loading of the wardrobe in the hallway with an irrational design of sections leads to the loss of object functionality.
Daily use shoes are stored on the mesh shelves, which are attached at an angle for better ventilation. Seasonal shoes are stored on the antleesoles or put on ordinary shelves, packed in the boxes.
It is necessary to provide all the little things, including the presence of high-size drawers - gloves in which many necessary things are stored, stationed only in the hallway. These are shoe products and cleaning creams, shoe and clothing brushes, auxiliary horns for arms, keys.
In the internal project of the closet, it is desirable to include the long-term storage sections of seasonal and clothing, as well as additional shelves or volumetric baskets.
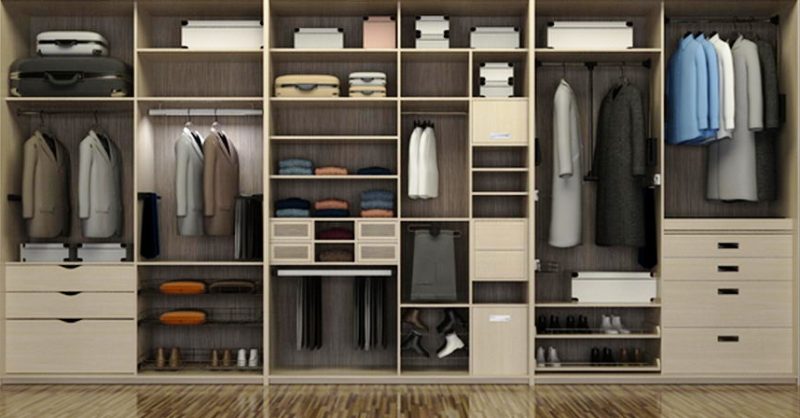
Filling a wardrobe in children's
To ensure the safety of the child and teach it order, the filling of the wardrobe in the nursery is selected in the most thorough way.
The upper zone is temporarily assigned to the needs of adults. The lower compartments are designed in such a way that his personal belongs are available to the child. Modules are created with such a calculation to as far as they grow, the child could use the entire closet.
Lifting and retractable mechanisms are selected from simple, but reliable systems, inaccessible to disassembly by children's handles. The discomfort in the use of nominating boxes in a small person should be completely absent, so that the child could unhindered them to nominate them repeatedly, without fear that some of the mechanisms will break.
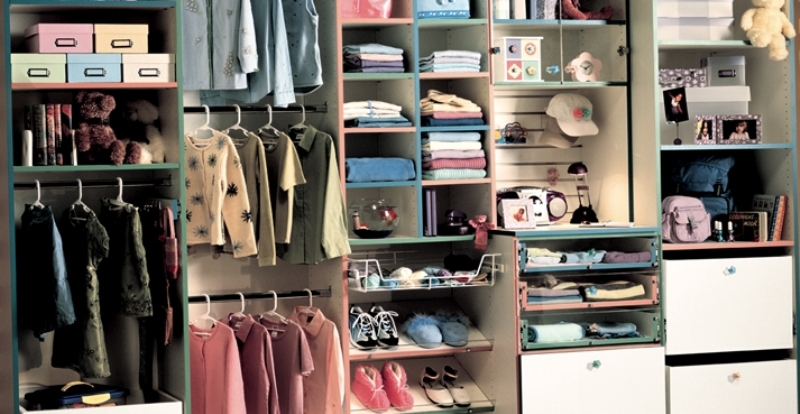
Filling the cabinet photo of internal planning
Built-in furniture is created for comfortable existence and rational use of the entire area of \u200b\u200bthe room. The main criterion for the melting of the wardrobe filling is its location in the dwelling. We present a series of internal planning and design of various destination cabinets.
A variety of three- and bivalve cabinets for hallways:
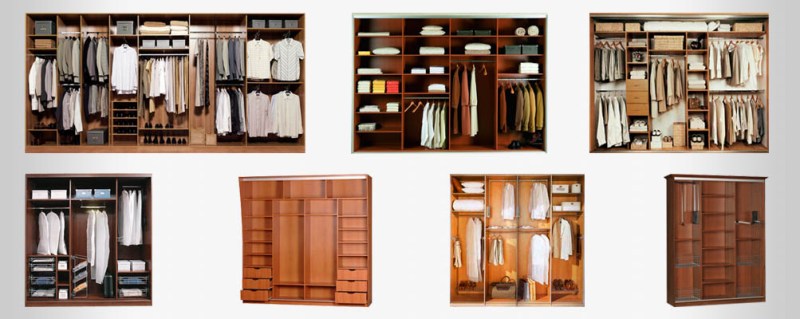
Dressing room alternative:
- corner wardrobe
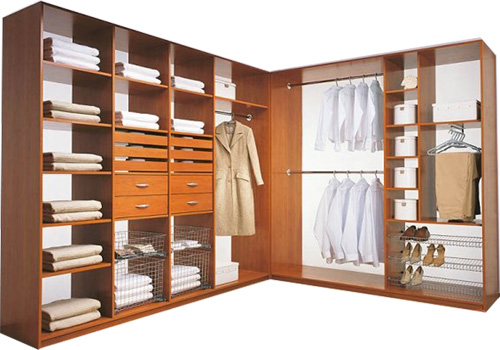
- and five-door wardrobe
![]()
Wardrobe coupe into the nursery from the Baltic designers:
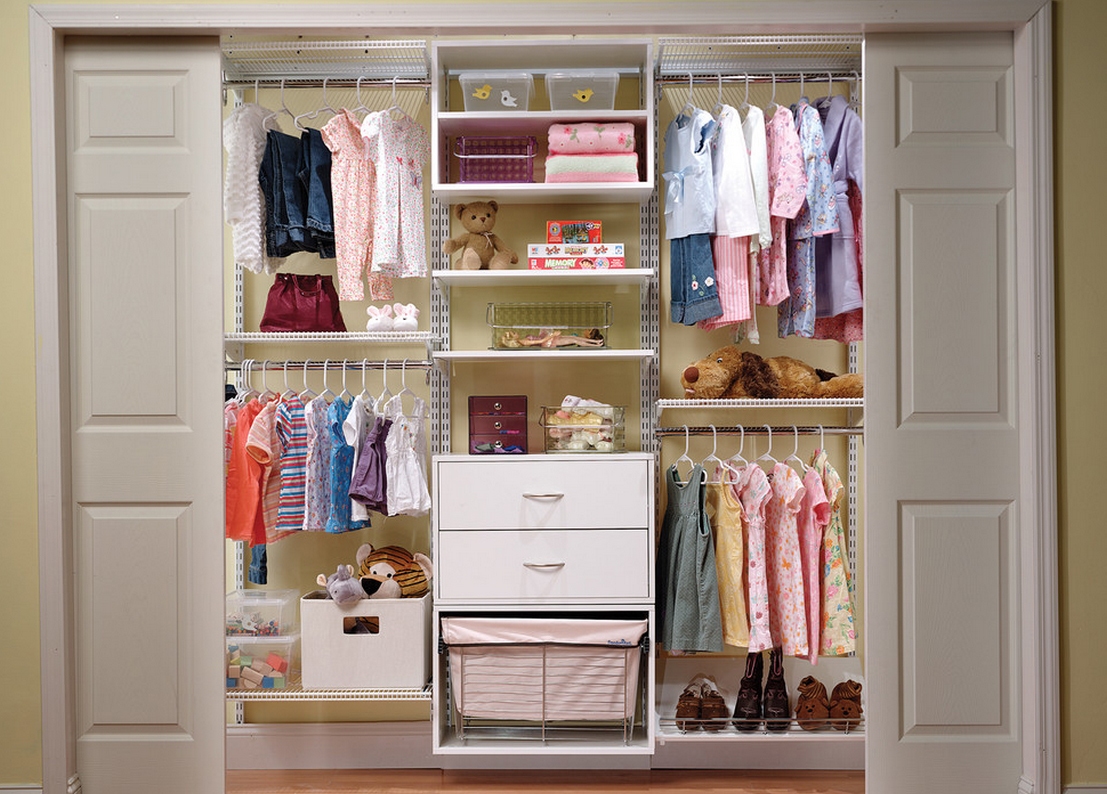
Two wardrobe in the living room from Ukrainian designers:
